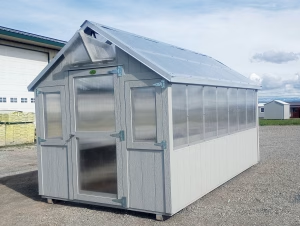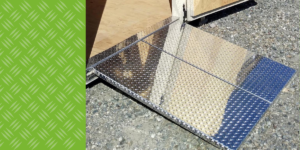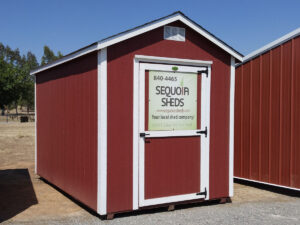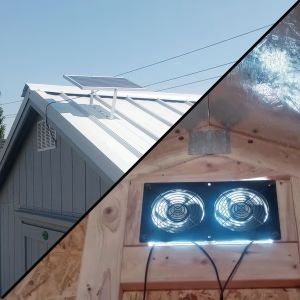Careful craftsmanship is our goal at Sequoia Sheds. If you’re wondering, “What does that actually mean?” this post is for you. Join me in a brief walk around our sheds, and let’s look at some of the features that distinguish our Premium line of sheds.

Let’s start at the ground level. The lumber in the floor is all pressure-treated to resist insects, moisture, and decay. The floor is solidly built with joists every 16 inches, and 3/4″ plywood on top. The plywood is tongue and groove, so the joints are sturdy.
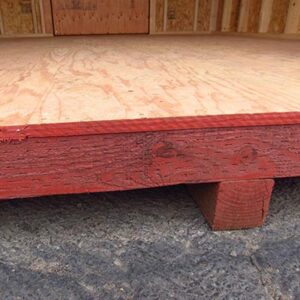
Next, the walls. We frame our sheds primarily with nails, but at critical places we use screws to hold things together. The floor plate in this picture is an example. There are some times when a nail just isn’t good enough. Our roof overhangs are also fastened on with screws.
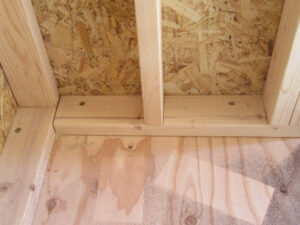
The walls are framed with studs 16″ on center, the same as standard house framing.
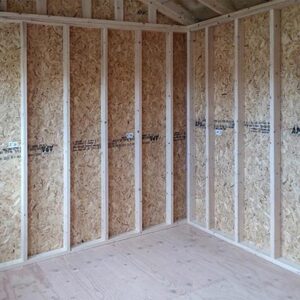
On our Premium Ranch sheds, where the top plates meet at the corner we overlap the top plates of the wall, so that the joint is secure. You don’t see that in a lot of storage sheds!
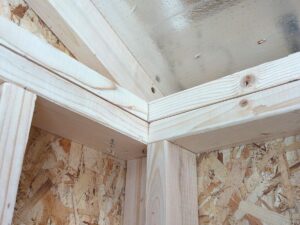
No more low shed doors, where you get scalped every time you go through! All our shed doors are at least 6’6″ tall, or the same as a regular house door, so you can stand tall as you enter the shed.
Notice the plywood panel on the inside of the door. All our Premium sheds have a double-panel door; one panel of siding on the outside, and one panel of plywood on the inside of the frame. This helps the door stay strong, and helps prevent sagging and warping.
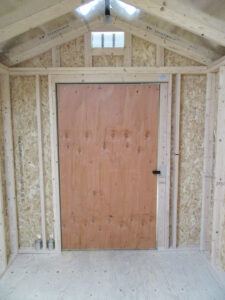
Something else we’re careful about is our paint jobs. We carefully caulk the nail heads, and any gaps between trim and siding, and anything else that looks like it needs it, before we paint. We also caulk the seams between sheets of siding as the walls are being built. This picture shows how the joint between trim and siding is well hidden.
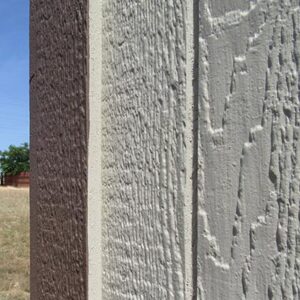
Here’s a few things we do to protect the exterior of your shed. We use metal drip-edge around the perimeter of the roof. We put a 4″ overhang on all sides, to let the water drip away from the shed. We also put a little ledge above the door to divert the water out, so the top of the door isn’t as exposed to water when it rains.
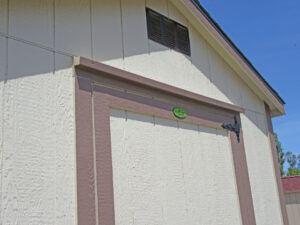
Last but not least, we use high quality architectural shingles from Pabco, rated for 40 years, on all our shingled roofs. A metal roof is also an option, and those are also very durable!
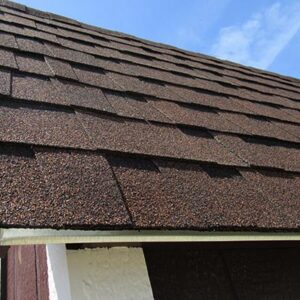
The final product: a shed that’s built to last.


